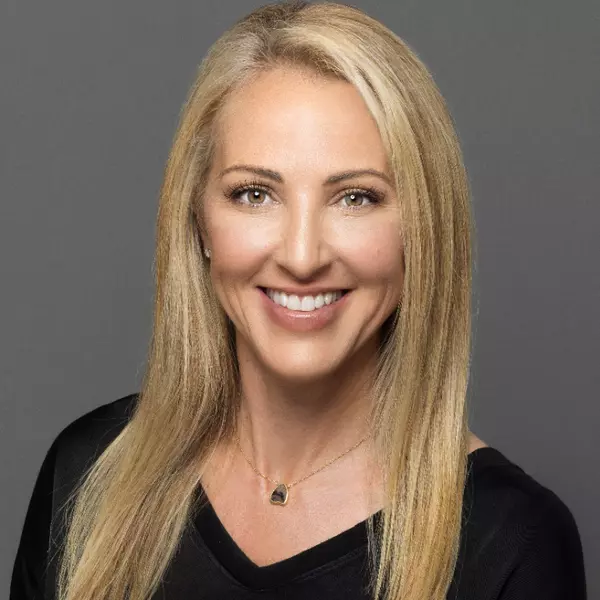$385,000
$399,000
3.5%For more information regarding the value of a property, please contact us for a free consultation.
3 Beds
2.5 Baths
1,423 SqFt
SOLD DATE : 07/25/2025
Key Details
Sold Price $385,000
Property Type Townhouse
Sub Type Townhouse
Listing Status Sold
Purchase Type For Sale
Square Footage 1,423 sqft
Price per Sqft $270
Subdivision Shadow Mountain Estates Townhomes
MLS Listing ID 6879680
Sold Date 07/25/25
Style Spanish
Bedrooms 3
HOA Fees $200/mo
HOA Y/N Yes
Year Built 1985
Annual Tax Amount $1,388
Tax Year 2024
Lot Size 1,882 Sqft
Acres 0.04
Property Sub-Type Townhouse
Source Arizona Regional Multiple Listing Service (ARMLS)
Property Description
Welcome to Shadow Mountain Estates—a quiet 24-home community in the heart of the Sheaborhood! This 3 bed, 2.5 bath townhome offers soaring ceilings, a cozy fireplace, and abundant natural light. Upstairs, the primary suite offers a walk-in closet and private ensuite while both secondary bedrooms offer access to the balcony. Enjoy low-maintenance living with a private backyard patio, 2-car garage, in-unit laundry and access to the community pool and spa. Located in the highly sought after 85028 zip code, near top-rated schools, parks, hiking trails, popular dining like 32 Shea, Zipps & Press Coffee and quick freeway access—this is central Phoenix living at its finest!
Location
State AZ
County Maricopa
Community Shadow Mountain Estates Townhomes
Direction Head east on Shea Blvd, Turn right onto 28th St, Turn left onto Beryl Ave, Turn left onto 31st St, Turn right onto Beryl Ave, Turn right. Property will be on the right.
Rooms
Master Bedroom Upstairs
Den/Bedroom Plus 3
Separate Den/Office N
Interior
Interior Features High Speed Internet, Upstairs, Vaulted Ceiling(s), Pantry, 3/4 Bath Master Bdrm, Laminate Counters
Heating Electric
Cooling Central Air, Ceiling Fan(s)
Flooring Carpet, Tile
Fireplaces Type 1 Fireplace, Living Room
Fireplace Yes
Window Features Dual Pane
SPA None
Exterior
Exterior Feature Balcony
Parking Features Garage Door Opener, Direct Access
Garage Spaces 2.0
Garage Description 2.0
Fence Block
Community Features Community Spa, Biking/Walking Path
Roof Type Tile,Built-Up
Porch Patio
Building
Lot Description Sprinklers In Rear, Desert Back, Gravel/Stone Front, Gravel/Stone Back
Story 2
Builder Name Unknown
Sewer Public Sewer
Water City Water
Architectural Style Spanish
Structure Type Balcony
New Construction No
Schools
Elementary Schools Desert Cove Elementary School
Middle Schools Shea Middle School
High Schools Shadow Mountain High School
School District Paradise Valley Unified District
Others
HOA Name Ryan Heisel
HOA Fee Include Maintenance Grounds,Street Maint,Front Yard Maint,Maintenance Exterior
Senior Community No
Tax ID 165-03-104
Ownership Fee Simple
Acceptable Financing Cash, Conventional, FHA, VA Loan
Horse Property N
Listing Terms Cash, Conventional, FHA, VA Loan
Financing FHA
Read Less Info
Want to know what your home might be worth? Contact us for a FREE valuation!

Our team is ready to help you sell your home for the highest possible price ASAP

Copyright 2025 Arizona Regional Multiple Listing Service, Inc. All rights reserved.
Bought with Compass
Leveraging our decades of local Scottsdale area experience to negotiate the strongest possible sale for your home. Or, if you’re new to the area, allow us to help you learn about the local communities, find and tour fantastic properties, and ultimately purchase your new home. We’d love to get started today—no one will work harder or more professionally for you!






