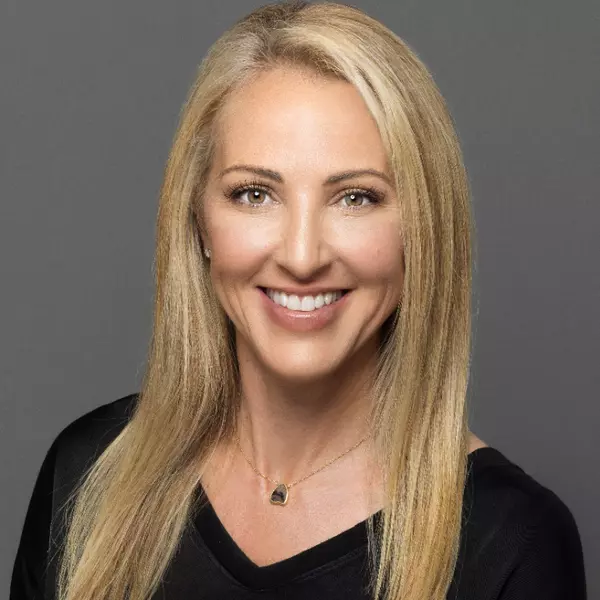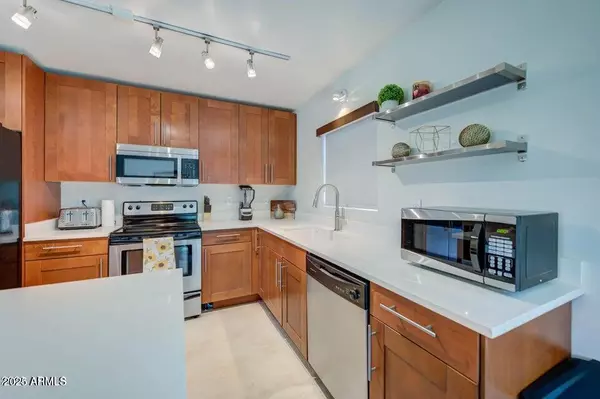$325,000
$324,990
For more information regarding the value of a property, please contact us for a free consultation.
2 Beds
2 Baths
1,167 SqFt
SOLD DATE : 07/25/2025
Key Details
Sold Price $325,000
Property Type Condo
Sub Type Apartment
Listing Status Sold
Purchase Type For Sale
Square Footage 1,167 sqft
Price per Sqft $278
Subdivision Palmaire Condominium
MLS Listing ID 6885976
Sold Date 07/25/25
Style Contemporary
Bedrooms 2
HOA Fees $432/mo
HOA Y/N Yes
Year Built 1964
Annual Tax Amount $1,706
Tax Year 2024
Lot Size 1,112 Sqft
Acres 0.03
Property Sub-Type Apartment
Source Arizona Regional Multiple Listing Service (ARMLS)
Property Description
Experience the charm of Mid-Century Modern living at Palmaire, located in the coveted Camelback Corridor! This fully furnished, turn-key 2-bedroom, 2-bathroom condo offers a spacious and thoughtfully designed layout. The open-concept floor plan features stained concrete flooring throughout and a sleek, modern kitchen complete with white quartz countertops, stainless steel appliances, shaker-style cabinetry, and a convenient breakfast bar — perfect for both everyday living and entertaining. Set within a peaceful community known for its magnificent landscaping, you'll also enjoy a lush city park just across the street. Additional highlights include an in-unit washer and dryer, covered/assigned parking, and easy access to the 51 freeway. All this just minutes from premier dining, shopping and entertainment along Camelback Road and in the vibrant Biltmore area - a truly unbeatable location!
Location
State AZ
County Maricopa
Community Palmaire Condominium
Direction Refer to GPS
Rooms
Master Bedroom Split
Den/Bedroom Plus 2
Separate Den/Office N
Interior
Interior Features High Speed Internet, Eat-in Kitchen, Breakfast Bar, No Interior Steps, Kitchen Island, Full Bth Master Bdrm
Heating Electric
Cooling Central Air, Ceiling Fan(s)
Flooring Concrete
Fireplaces Type None
Fireplace No
Window Features Tinted Windows
Appliance Electric Cooktop
SPA None
Exterior
Exterior Feature Storage
Parking Features Assigned, Community Structure
Carport Spaces 1
Fence Block, Wrought Iron
Community Features Near Bus Stop
View City Light View(s), Mountain(s)
Roof Type Composition
Porch Covered Patio(s)
Building
Lot Description Sprinklers In Front, Cul-De-Sac, Grass Front
Story 2
Unit Features Ground Level
Builder Name UNK
Sewer Public Sewer
Water City Water
Architectural Style Contemporary
Structure Type Storage
New Construction No
Schools
Elementary Schools Madison #1 Elementary School
Middle Schools Madison Traditional Academy
High Schools North High School
School District Phoenix Union High School District
Others
HOA Name Palmaire HOA
HOA Fee Include Sewer,Maintenance Grounds,Trash,Water
Senior Community No
Tax ID 164-55-280
Ownership Fee Simple
Acceptable Financing Cash, Conventional, 1031 Exchange
Horse Property N
Listing Terms Cash, Conventional, 1031 Exchange
Financing Conventional
Read Less Info
Want to know what your home might be worth? Contact us for a FREE valuation!

Our team is ready to help you sell your home for the highest possible price ASAP

Copyright 2025 Arizona Regional Multiple Listing Service, Inc. All rights reserved.
Bought with eXp Realty
Leveraging our decades of local Scottsdale area experience to negotiate the strongest possible sale for your home. Or, if you’re new to the area, allow us to help you learn about the local communities, find and tour fantastic properties, and ultimately purchase your new home. We’d love to get started today—no one will work harder or more professionally for you!






