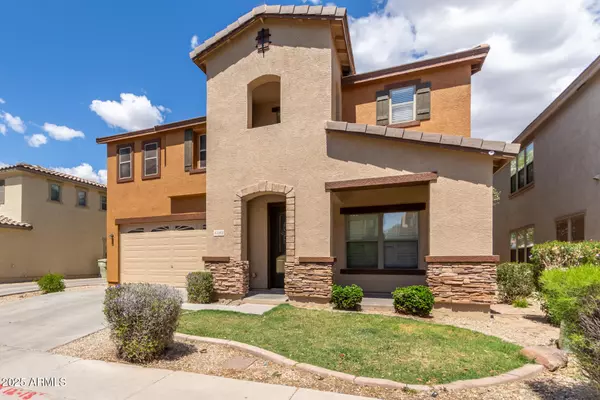$433,000
$448,000
3.3%For more information regarding the value of a property, please contact us for a free consultation.
4 Beds
2.5 Baths
2,750 SqFt
SOLD DATE : 07/25/2025
Key Details
Sold Price $433,000
Property Type Single Family Home
Sub Type Single Family Residence
Listing Status Sold
Purchase Type For Sale
Square Footage 2,750 sqft
Price per Sqft $157
Subdivision Tarrington Place
MLS Listing ID 6849024
Sold Date 07/25/25
Bedrooms 4
HOA Fees $85/mo
HOA Y/N Yes
Year Built 2005
Annual Tax Amount $2,524
Tax Year 2024
Lot Size 3,600 Sqft
Acres 0.08
Property Sub-Type Single Family Residence
Source Arizona Regional Multiple Listing Service (ARMLS)
Property Description
Freshly painted inside and out with brand new carpet! This upgraded 4 bed, 2.5 bath home in Glendale's Tarrington Place features 9' ceilings, a wrought iron stair rail system, and 6-panel doors with double doors into the oversized master suite. The spacious kitchen offers 42'' cherry cabinets with wine rack, engineered stone counters, stainless under-mount sink, and KitchenAid appliances. Bathrooms feature cultured marble and a pedestal sink. Enjoy recessed lighting, a walk-in closet, separate tub and shower in the primary bath, a 2-car garage, covered patio, and access to a heated community pool. Great location near schools, shopping, and more!
Location
State AZ
County Maricopa
Community Tarrington Place
Direction South on 63rd Avenue, right on Alice Ave, Left on 64th Ave, Left on Barbara Ave to house on left.
Rooms
Other Rooms Loft, Family Room
Master Bedroom Upstairs
Den/Bedroom Plus 5
Separate Den/Office N
Interior
Interior Features Double Vanity, Upstairs, Eat-in Kitchen, Soft Water Loop, Kitchen Island, Pantry, Full Bth Master Bdrm, Separate Shwr & Tub
Heating Electric
Cooling Central Air
Flooring Carpet, Tile
Fireplaces Type None
Fireplace No
SPA None
Laundry Wshr/Dry HookUp Only
Exterior
Parking Features Garage Door Opener
Garage Spaces 2.0
Garage Description 2.0
Fence Block
Pool None
Roof Type Tile
Porch Covered Patio(s)
Building
Lot Description Sprinklers In Rear, Sprinklers In Front
Story 2
Builder Name Unknown
Sewer Public Sewer
Water City Water
New Construction No
Schools
Elementary Schools Glendale American School
Middle Schools Glendale Landmark School
High Schools Glendale High School
School District Glendale Union High School District
Others
HOA Name PRM Assoc Mgmt
HOA Fee Include Maintenance Grounds
Senior Community No
Tax ID 143-19-534
Ownership Fee Simple
Acceptable Financing Cash, Conventional, FHA, VA Loan
Horse Property N
Listing Terms Cash, Conventional, FHA, VA Loan
Financing FHA
Read Less Info
Want to know what your home might be worth? Contact us for a FREE valuation!

Our team is ready to help you sell your home for the highest possible price ASAP

Copyright 2025 Arizona Regional Multiple Listing Service, Inc. All rights reserved.
Bought with West USA Realty
Leveraging our decades of local Scottsdale area experience to negotiate the strongest possible sale for your home. Or, if you’re new to the area, allow us to help you learn about the local communities, find and tour fantastic properties, and ultimately purchase your new home. We’d love to get started today—no one will work harder or more professionally for you!






