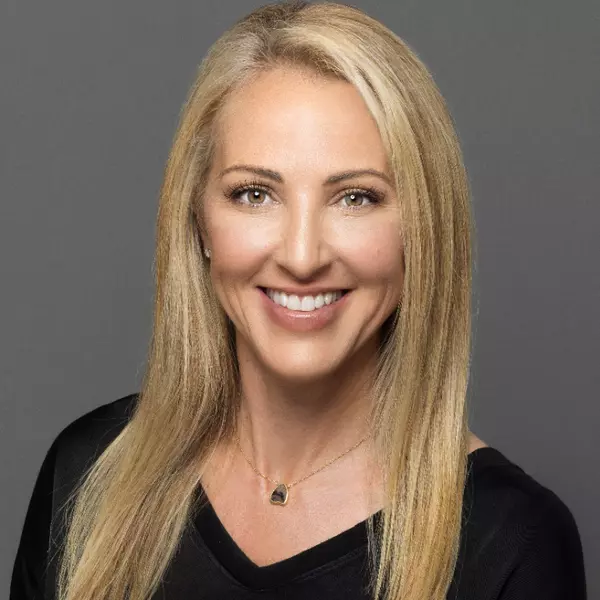$645,278
$653,778
1.3%For more information regarding the value of a property, please contact us for a free consultation.
3 Beds
3 Baths
2,392 SqFt
SOLD DATE : 06/10/2025
Key Details
Sold Price $645,278
Property Type Single Family Home
Sub Type Single Family Residence
Listing Status Sold
Purchase Type For Sale
Square Footage 2,392 sqft
Price per Sqft $269
Subdivision Tierra Montana Phase 1 Parcel 13
MLS Listing ID 6848841
Sold Date 06/10/25
Style Spanish
Bedrooms 3
HOA Fees $109/mo
HOA Y/N Yes
Year Built 2025
Annual Tax Amount $4,500
Tax Year 2024
Lot Size 10,418 Sqft
Acres 0.24
Property Sub-Type Single Family Residence
Source Arizona Regional Multiple Listing Service (ARMLS)
Property Description
MLS#6848841 New Construction - May Completion! The 55-RV2 floor plan is a spacious single-story layout offering 2,392 sq. ft. with 3 bedrooms, 3 bathrooms, a flex room, a 3-car tandem garage, and a generous RV garage—perfect for all your gear and adventure-ready toys. The open-concept kitchen, great room, and dining area create an inviting space for everyday living and entertaining. Step outside to the extended covered outdoor living area for seamless indoor-outdoor enjoyment, with an option to expand it even further. The private primary suite features double vanities, a large walk-in closet, and thoughtful touches throughout. With flexible spaces and plenty of storage, this plan was designed to fit your lifestyle beautifully. Structural options added include: paver front porch, door to exterior at primary bedroom, outdoor living extension, and 8' interior doors.
Location
State AZ
County Maricopa
Community Tierra Montana Phase 1 Parcel 13
Direction Loop 202, Exit 68 for Estrella Dr. At the traffic circle, take 2nd exit onto W Estrella Dr. Turn left on 51st Ave. Turn left on Carver Rd. Take 1st right onto S 52nd Dr.
Rooms
Other Rooms Great Room
Master Bedroom Not split
Den/Bedroom Plus 4
Separate Den/Office Y
Interior
Interior Features Granite Counters, Double Vanity, Eat-in Kitchen, Kitchen Island, Full Bth Master Bdrm
Heating Natural Gas
Cooling Central Air, Programmable Thmstat
Flooring Carpet, Tile
Fireplaces Type None
Fireplace No
SPA None
Laundry Wshr/Dry HookUp Only
Exterior
Parking Features Tandem Garage, RV Gate, Garage Door Opener, Extended Length Garage, Direct Access, RV Garage
Garage Spaces 3.0
Garage Description 3.0
Fence Block
Pool None
Community Features Biking/Walking Path
View Mountain(s)
Roof Type Tile
Porch Covered Patio(s)
Private Pool No
Building
Lot Description Corner Lot, Desert Front
Story 1
Builder Name Taylor Morrison
Sewer Public Sewer
Water City Water
Architectural Style Spanish
New Construction No
Schools
Elementary Schools Estrella Foothills Global Academy
Middle Schools Estrella Foothills Global Academy
High Schools Betty Fairfax High School
School District Phoenix Union High School District
Others
HOA Name Tierra Montana Assoc
HOA Fee Include Maintenance Grounds
Senior Community No
Tax ID 300-03-427
Ownership Fee Simple
Acceptable Financing Cash, Conventional, FHA, VA Loan
Horse Property N
Listing Terms Cash, Conventional, FHA, VA Loan
Financing Conventional
Read Less Info
Want to know what your home might be worth? Contact us for a FREE valuation!

Our team is ready to help you sell your home for the highest possible price ASAP

Copyright 2025 Arizona Regional Multiple Listing Service, Inc. All rights reserved.
Bought with Non-MLS Office
Leveraging our decades of local Scottsdale area experience to negotiate the strongest possible sale for your home. Or, if you’re new to the area, allow us to help you learn about the local communities, find and tour fantastic properties, and ultimately purchase your new home. We’d love to get started today—no one will work harder or more professionally for you!






