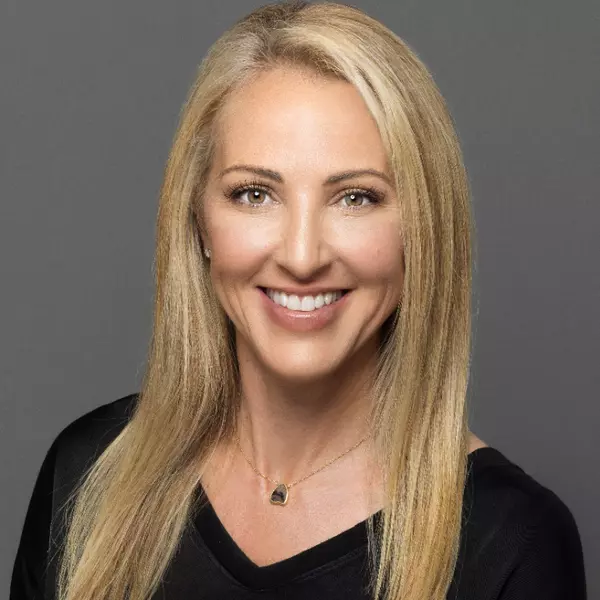$875,000
$900,000
2.8%For more information regarding the value of a property, please contact us for a free consultation.
5 Beds
3.5 Baths
3,084 SqFt
SOLD DATE : 06/09/2025
Key Details
Sold Price $875,000
Property Type Single Family Home
Sub Type Single Family Residence
Listing Status Sold
Purchase Type For Sale
Square Footage 3,084 sqft
Price per Sqft $283
Subdivision Eastmark Du-7 South Parcel 7-18
MLS Listing ID 6854175
Sold Date 06/09/25
Style Ranch
Bedrooms 5
HOA Fees $125/mo
HOA Y/N Yes
Year Built 2014
Annual Tax Amount $4,617
Tax Year 2024
Lot Size 0.284 Acres
Acres 0.28
Property Sub-Type Single Family Residence
Source Arizona Regional Multiple Listing Service (ARMLS)
Property Description
If you've been waiting for the perfect home then this one should check every box and then some then welcome to one of Eastmark's crown jewels. Set on an expansive lot in one of the community's most coveted neighborhoods, this stunning residence offers one of my absolute favorite floor plans paired with an entertainer's dream backyard.
From the moment you arrive, the home makes a bold first impression. A beautifully stacked stone elevation and two elegant arched entryways invite you through a private, gated courtyard, complete with ambient lighting and a cozy sitting area, setting the stage for the luxury that awaits inside. Step through the front door and you're instantly greeted by an abundance of natural light and a grand, open-concept layout. To your left, a versatile space awaits. It's ideal for a formal dining room, playroom, or home office. Continue in, and you'll find yourself immersed in a sprawling great room that seamlessly blends the living, dining, and kitchen areas and is perfect for entertaining or relaxing with loved ones.
The gourmet kitchen is a chef's dream, boasting rich cabinetry with abundant storage, stainless steel appliances, a five-burner gas cooktop with stainless steel hood, gleaming granite countertops, and a generous island ideal for gathering. Don't miss the dual pantries that flows effortlessly into a spacious, fully upgraded laundry/mudroom complete with cabinetry and a utility sink.
To the south side of the home, you'll find four generously sized secondary bedrooms, including a bright and airy en-suite perfect for guests or multigenerational living. A well-appointed guest bath and convenient powder room complete the wing, making it easy to entertain with ease.
On the opposite end, retreat to your private sanctuary its an expansive primary suite that easily accommodates a sitting area or reading nook. The luxurious ensuite bathroom offers double vanities, a deep soaking tub with tile surround, a stunning snail shower with floor-to-ceiling tile, and a spacious walk-in closet.
And now... the showstopper. Step into your backyard oasis and prepare to be amazed. This oversized, ultra-private lot features a sparkling PebbleTec pool, a relaxing spa, a putting green, a firepit, a pergola and an extended covered patio perfect for year-round Arizona living.
This home truly has it all the space, luxury, functionality, and one of the best backyards in Eastmark. Opportunities like this don't come often. Come experience it for yourself and make this your forever home.
Location
State AZ
County Maricopa
Community Eastmark Du-7 South Parcel 7-18
Direction East on Ray Rd, Turn left onto S Eastmark Pkwy, Turn right onto E Kinetic Dr,Turn left onto S Dassault Way,Turn right onto E Starion Ave,Turn left onto S Cylinder Way
Rooms
Other Rooms Great Room
Master Bedroom Split
Den/Bedroom Plus 5
Separate Den/Office N
Interior
Interior Features High Speed Internet, Granite Counters, Double Vanity, Master Downstairs, Eat-in Kitchen, Breakfast Bar, 9+ Flat Ceilings, No Interior Steps, Kitchen Island, Pantry, Full Bth Master Bdrm, Separate Shwr & Tub
Heating Natural Gas
Cooling Central Air, Ceiling Fan(s), Programmable Thmstat
Flooring Carpet, Tile, Wood
Fireplaces Type Fire Pit
Fireplace Yes
Window Features Dual Pane
Appliance Gas Cooktop
SPA Heated,Private
Laundry Wshr/Dry HookUp Only
Exterior
Exterior Feature Private Yard
Parking Features Garage Door Opener, Direct Access
Garage Spaces 2.0
Garage Description 2.0
Fence Block
Pool Variable Speed Pump, Heated, Private
Community Features Lake, Community Pool Htd, Community Pool, Playground, Biking/Walking Path
Roof Type Tile
Accessibility Accessible Hallway(s)
Porch Covered Patio(s), Patio
Private Pool Yes
Building
Lot Description Sprinklers In Rear, Sprinklers In Front, Desert Front, Gravel/Stone Back, Synthetic Grass Back, Auto Timer H2O Front, Auto Timer H2O Back
Story 1
Builder Name Maracay
Sewer Public Sewer
Water City Water
Architectural Style Ranch
Structure Type Private Yard
New Construction No
Schools
Elementary Schools Silver Valley Elementary
Middle Schools Eastmark High School
High Schools Eastmark High School
School District Queen Creek Unified District
Others
HOA Name Eastmark
HOA Fee Include Maintenance Grounds
Senior Community No
Tax ID 304-50-458
Ownership Fee Simple
Acceptable Financing Cash, Conventional, VA Loan
Horse Property N
Listing Terms Cash, Conventional, VA Loan
Financing Conventional
Special Listing Condition FIRPTA may apply, N/A
Read Less Info
Want to know what your home might be worth? Contact us for a FREE valuation!

Our team is ready to help you sell your home for the highest possible price ASAP

Copyright 2025 Arizona Regional Multiple Listing Service, Inc. All rights reserved.
Bought with LPT Realty, LLC
Leveraging our decades of local Scottsdale area experience to negotiate the strongest possible sale for your home. Or, if you’re new to the area, allow us to help you learn about the local communities, find and tour fantastic properties, and ultimately purchase your new home. We’d love to get started today—no one will work harder or more professionally for you!






